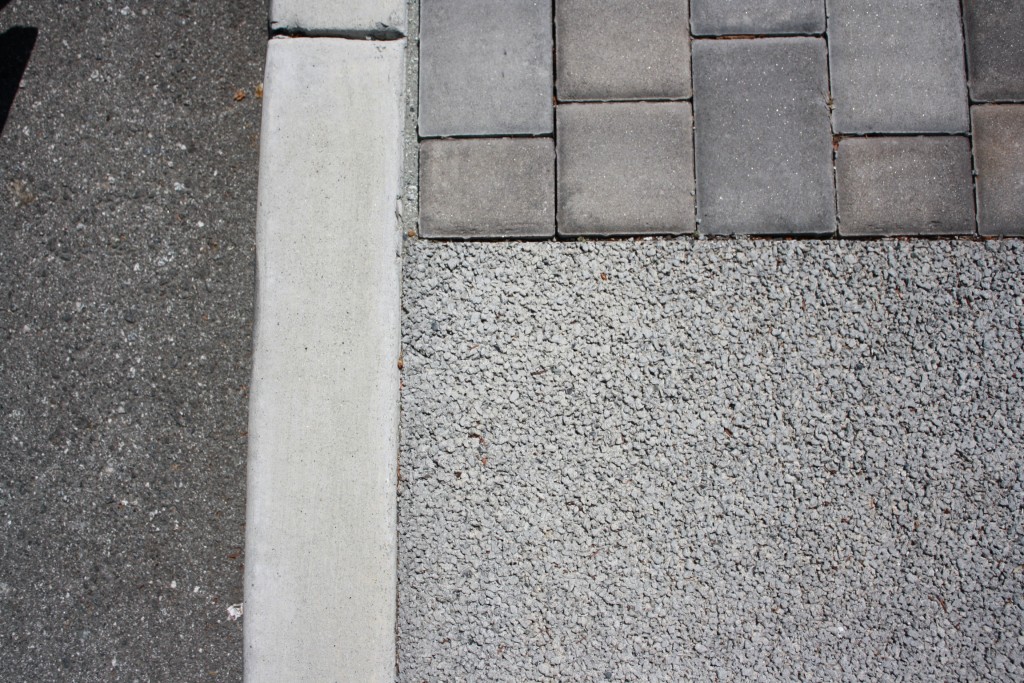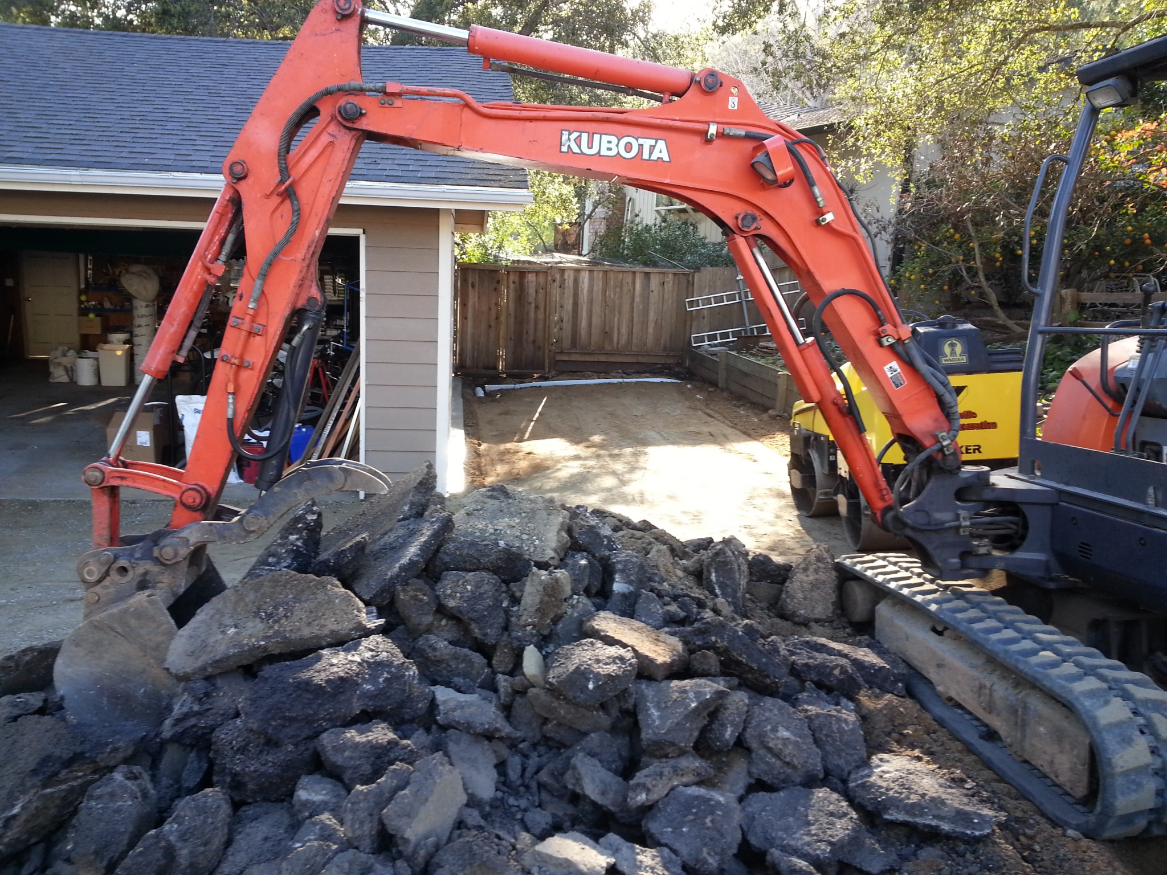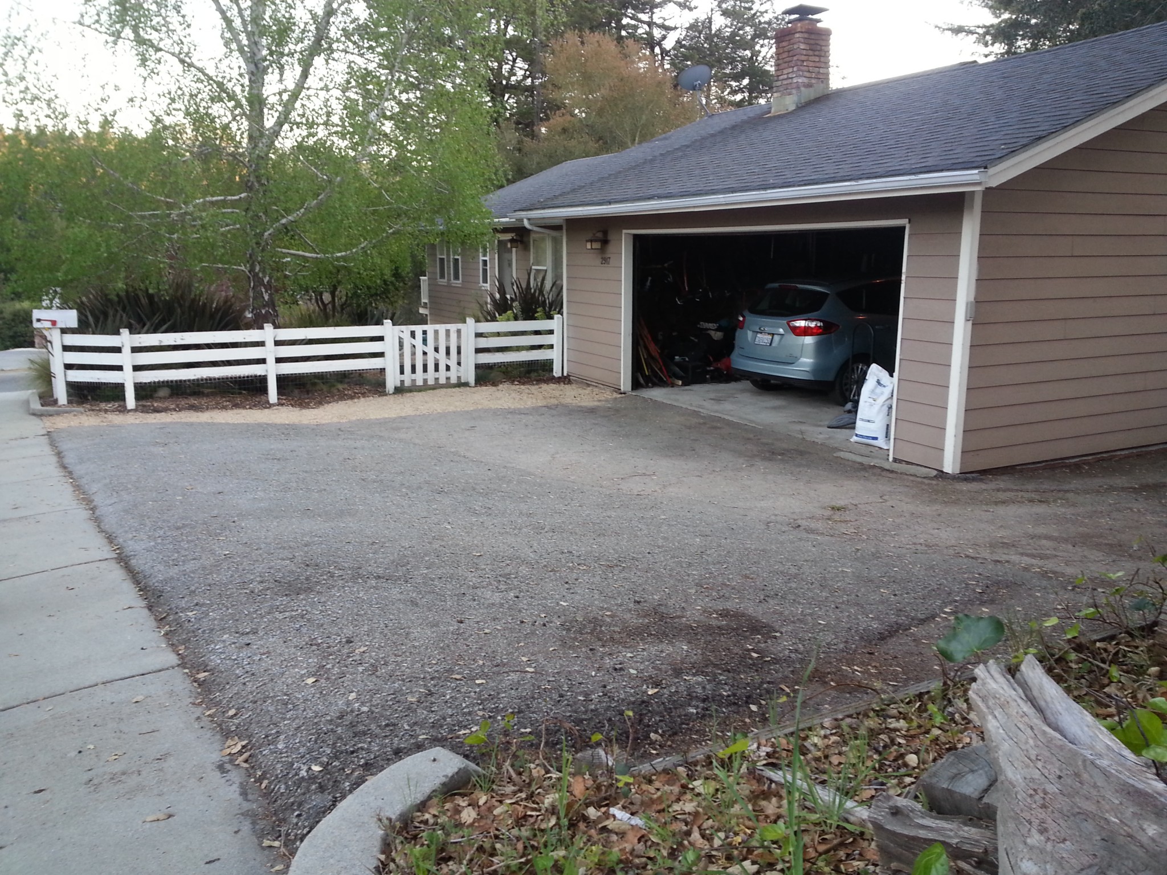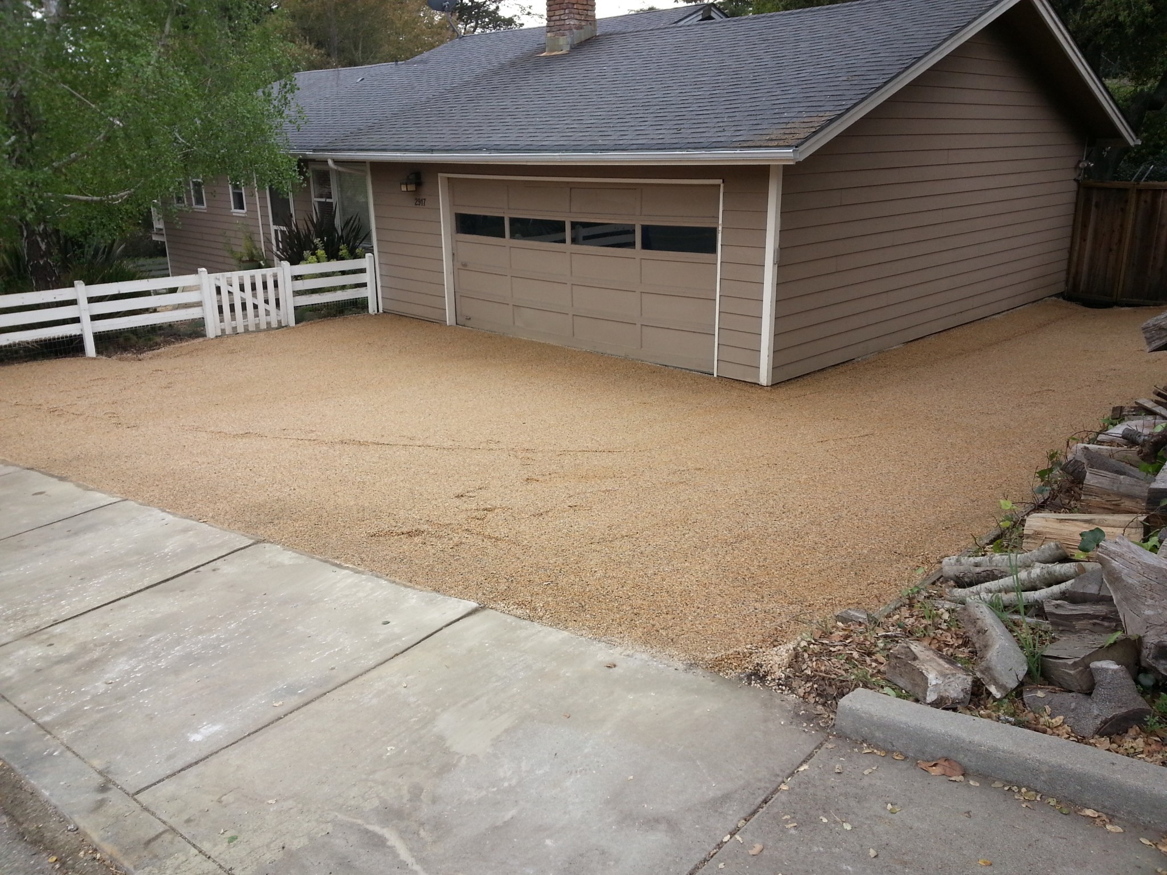 Pervious pavement, also referred to as permeable pavement, contains pores or separation joints that allow water to flow through and seep into a base material (typically gravel or drain rock). Types of pervious pavement include porous asphalt and concrete, open joint pavers, interlocking concrete or permeable pavers, and plastic or concrete grid systems with gravel-filled voids.
Pervious pavement, also referred to as permeable pavement, contains pores or separation joints that allow water to flow through and seep into a base material (typically gravel or drain rock). Types of pervious pavement include porous asphalt and concrete, open joint pavers, interlocking concrete or permeable pavers, and plastic or concrete grid systems with gravel-filled voids.
Pervious pavement systems allow infiltration of stormwater into soils, thereby reducing runoff and the amount of pollutants that enter creeks, Monterey Bay, the Pacific Ocean, and other water bodies. This improves water quality, helps reduce creek erosion, and can facilitate groundwater recharge. Pervious pavement is available in many different types that offer environmentally-friendly and aesthetically pleasing options for driveways, walkways, parking areas, and patios.
Is Pervious Pavement Feasible for My Project?
Pervious pavement is appropriate in locations with the following characteristics:
- The location is flat or nearly flat (a maximum 2% slope).
- The location is not in a seasonally wet area.
- The location is not close to a building foundation, unless measures are taken to prevent infiltration under the structure. (See Design Checklist.
Design Checklist
When installing pervious pavement, the following design criteria should be considered.
- An open-graded base of crushed stone, which has 35 to 45 percent pore space, is installed below the surface pavement. The recommended base thickness is 6 inches for pedestrian use and 10 inches for driveways to provide adequate structural strength.
- Slope is flat or nearly flat (not greater than 2 percent).
- Flow directed to pervious pavement is dispersed so as not to be concentrated at a small area of pavement.
- No erodible areas drain onto the pavement.
- The subgrade is uniform and compaction is the minimum required for structural stability.
- If a subdrain is provided, its outlet elevation is a minimum of 3 inches above the bottom of the base course.
- A rigid edge or concrete is provided to retain granular pavements and unit pavers.
- If paving is close to a building, a barrier or impermeable liner may be required to keep water away from the building foundation.
- Pavers have a minimum thickness of 80 mm (3 1/8 inches) and are set in sand or gravel with minimum 3/8-inch gaps between pavers
- Proprietary products must be installed per the manufacturer's specifications.
- The project complies with applicable sections of the current building code, including disabled access requirements and site drainage requirements, if applicable.
Maintenance Considerations
Once pervious pavement is installed, the following maintenance criteria should be followed:
- The use of leaf blowers on permeable pavement can force dirt and debris into pavement void spaces. Avoid blowing leaves, grass trimmings and other debris across permeable pavement.
- Remove weeds from pavement and replace missing sand or gravel between pavers as needed.
- Inspect subdrain outlets (if applicable) yearly to verify they are not blocked.
- Inspect pavement after rains for ponding or other visible problems. If there are problems with standing water, vacuum sweeping with specialized equipment may be required. Concrete grid pavers do not require sweeping.



